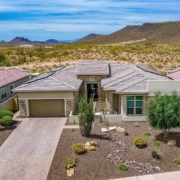11796 W Creosote Dr, Peoria
$2,050,000
Contingent on buyers sale
This solar powered masterpiece in the prestigious Toll Brothers Retreat neighborhood of Blackstone stands out from all the rest! This ”Costellana” with attached casita features 12 foot ceilings throughout plus an extended Kitchen, Primary Bedroom, and Covered Patio! Fall in love with the Great Room, the heart of the home, with wood beams, custom shiplap wall, and 15′ pocket slider that brings outdoor living IN! Celebrate luxury living with a dramatic outdoor space that includes a heated pool and spa, firepit, and outdoor kitchen that includes a gas/charcoal BBQ, EVO grill, dual tap kegerator, refrigerator, and power sunshade! The desert and mountain views are so good you will never want to leave this sensational space! Over $300k in post close upgrades! GOLF MEMBERSHIP IS AVAILABLE!!
This Gourmet Kitchen is a chef’s dream featuring a massive center island with quartz countertop, farmhouse sink, and custom faucet. Beautiful designer cabinets and extended built-in buffet! Wolf gas range, double oven, Subzero built-in refrigerator, trash compactor, and 1hp garbage disposal. Upgraded french doors from Kitchen to Covered Patio. Custom lighting and wood beams complete this space.
This Formal Dining Room is a perfect place to gather with tray ceiling, wainscoting, and a custom chandelier!
The Primary Bedroom has it all: French doors to the Covered Patio, “wood look” tile flooring, custom closet, and a spa like bath that features dual vanities with quartz countertops, custom designer wallpaper, stylish standing tub with chandelier, and walk-in shower with rain shower head and floor to ceiling tile!
Friends and family will never want to leave their five star Casita that includes a Living Room with built-in buffet and refrigerator, separate bedroom, and bath with upgraded shower!
Solar is owned and features an 18 kilowatt system with 330w panels…..IT’S BIG!!!!
4 Car Tandem Garage with 4 foot extension is air conditioned, has custom cabinets and racks, and features a 220 plug for car charging!
You will love the curb appeal of this home with contemporary landscape stacked stone, paver driveway, and paver walkway through the courtyard lined with barrel cacti! Enter through a custom steel door with glass to a Foyer with herringbone tile floors and shiplap accent wall.
Other features include Bonus Room with custom barn doors, Office featuring glass french doors and shiplap wall, designer roller shade window treatments throughout, power sun shade at pocket doors in Great Room, wood beams at the Covered Patio, art niche lighting, custom closet at hallway pantry, and tankless water heater.
Skip the 18 month waitlist for a Golf Membership when you purchase this home!
$2,050,000
Contingent on buyers sale



